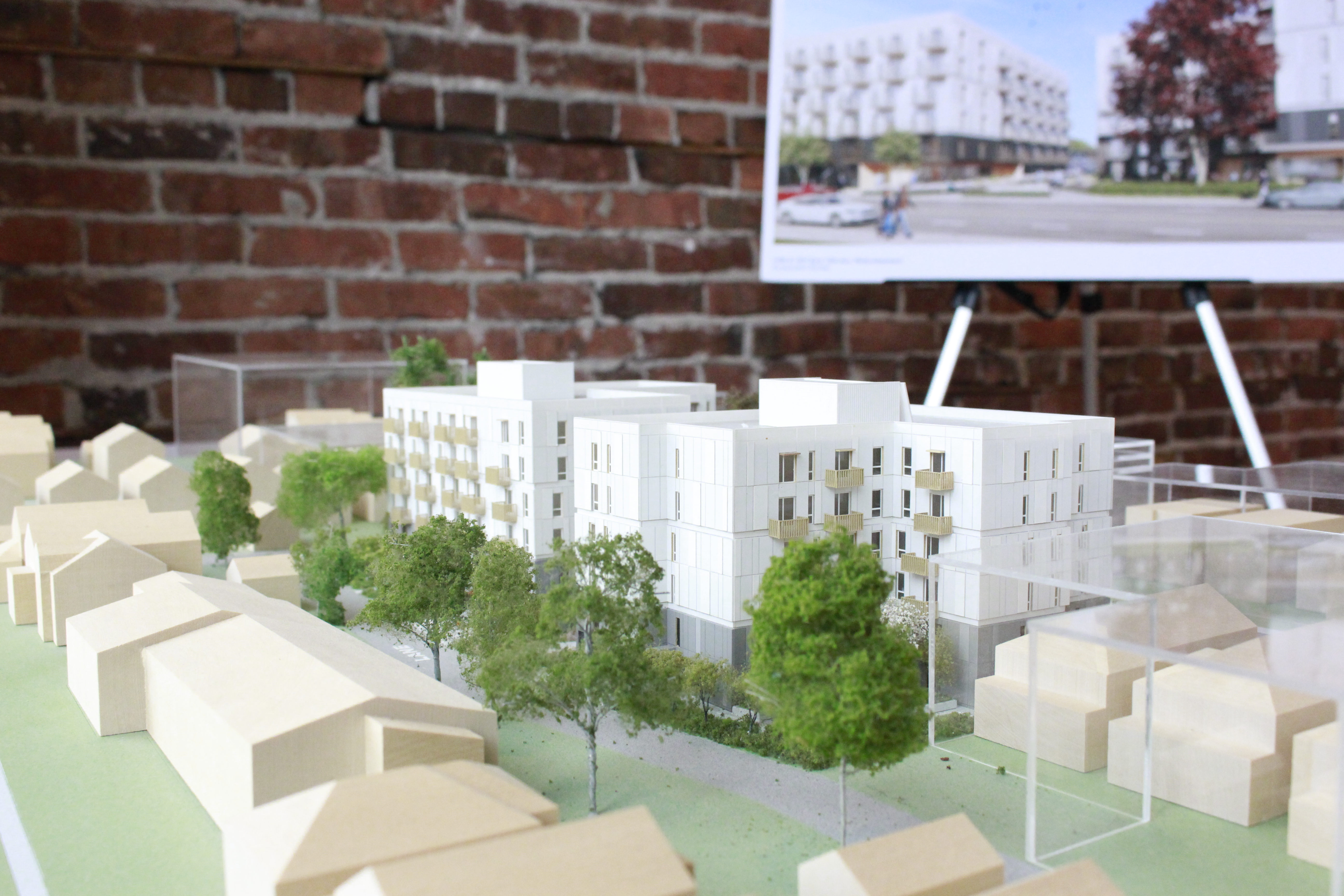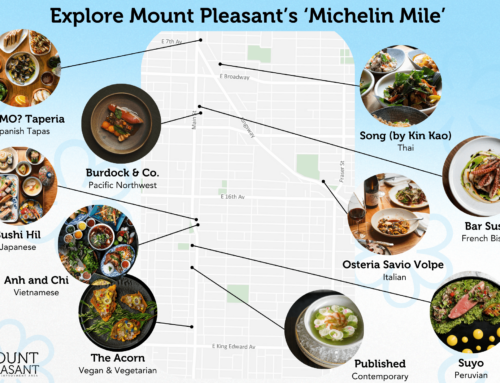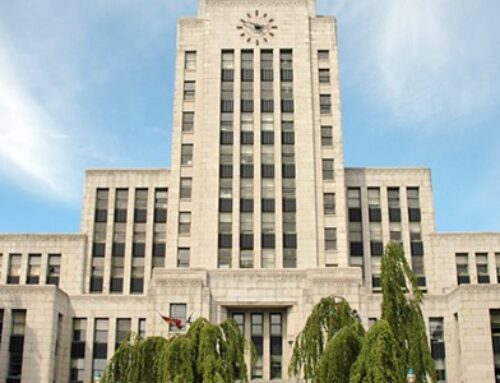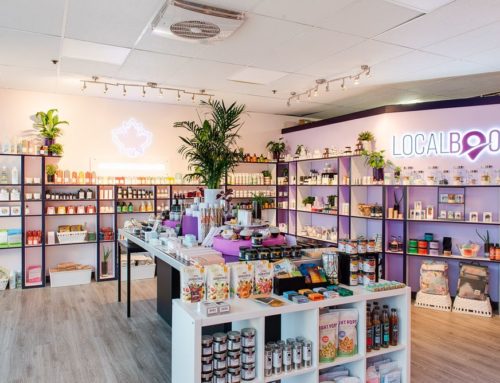Why Ryder Architecture?
“We’re more than an architectural practice”, says Adam James, Architect AIBC RIBA, Principal.
Welcome to Ryder, an architecture firm located in the historic Wenonah building, a beautifully restored building from 1912 with retail on the ground floor and apartments above. Ryder Vancouver began their journey in Yaletown, but quickly turned their sights to the Mount Pleasant community as their team expanded and they needed more office space. Originally from the UK, Ryder’s Principal, Adam James, started his Canadian career in Mount Pleasant, and always connected with the community. The Ryder team values sustainability, social value, community, and approachability – all common threads you will find in Mt Pleasant businesses. While chatting with Kyla Smyth, a senior team member, you could easily tell that the culture and practices at Ryder come from an authentic place. It was refreshing to see that they are championing positive change in their industry.
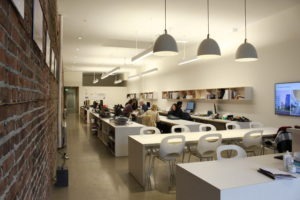
So, what exactly does Ryder do? Well, we know that they are an architecture firm. But, what is the core of their business? In 2017, Ryder Vancouver set out to change the landscape, focusing on social value and environmental sustainability within all projects. They focus on projects that actively respond to the climate emergency, through high performance, low carbon, and Passive House’ approaches. The Passive House building standard is truly energy efficient, comfortable, affordable, and ecological at the same time. Kyla began discussing the impact the construction industry has on the climate emergency. Ryder has taken the time to understand this and see the damage that has been done, pushing the team to work harder and make the world a better place.
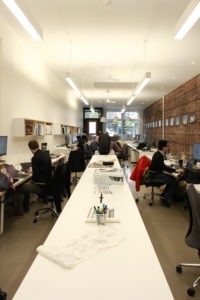
Recently the Ryder team completed a student residence project at the University of British Columbia (UBC), tə šxʷhəleləm̓s tə k̓ʷaƛ̓kʷəʔaʔɬ (The Houses of the Ones Belonging to the Saltwater). Designed in association with Hotson Architecture, this serves as a gateway to the Vancouver campus, creating and reinforcing connections to the vibrant and inclusive community. By offering a number of mixed-use commercial and service spaces with high visibility at street level, the residence reinforces and animates the major street frontages along Student Union Boulevard. The five individual residential blocks together provide 1,000 beds for upper year students in a mix of four-bedroom apartments and studios. The project is designed to LEED Gold with a specific focus on reducing Greenhouse Gas Emissions.
Let’s look back to the Mt Pleasant community and what excites Ryder’s team. They have an open door policy for anyone who is interested in gaining more knowledge around sustainable and innovative architecture. They believe that Mt Pleasant has an awesome balance of live, work, and play with much less hustle and bustle, while creating inspiring energy. When asked, where are their most beloved spots in the community? Oh boy, the list was long…Superbaba for lunch, Main St Brewing for a beer, Mali Thai for dinner, Blossom & Vine Floral Co. for unique gifts and arrangements, and 49th Parallel for all their caffeine needs. Needless to say, Ryder is an incredible supporter of the Mt Pleasant community, and we are proud to have them as a member of the Mt Pleasant Business Improvement Association. Be sure to pop into their beautiful office, to either just check it out, or chat.
You can get in touch with Ryder:
Website: https://www.ryderarchitecture.com/locations/vancouver/
2705 Main Street
Vancouver
British Columbia
V5T 3E9
Canada
+1 (604) 260 7400
info@ryderarchitecture.com

